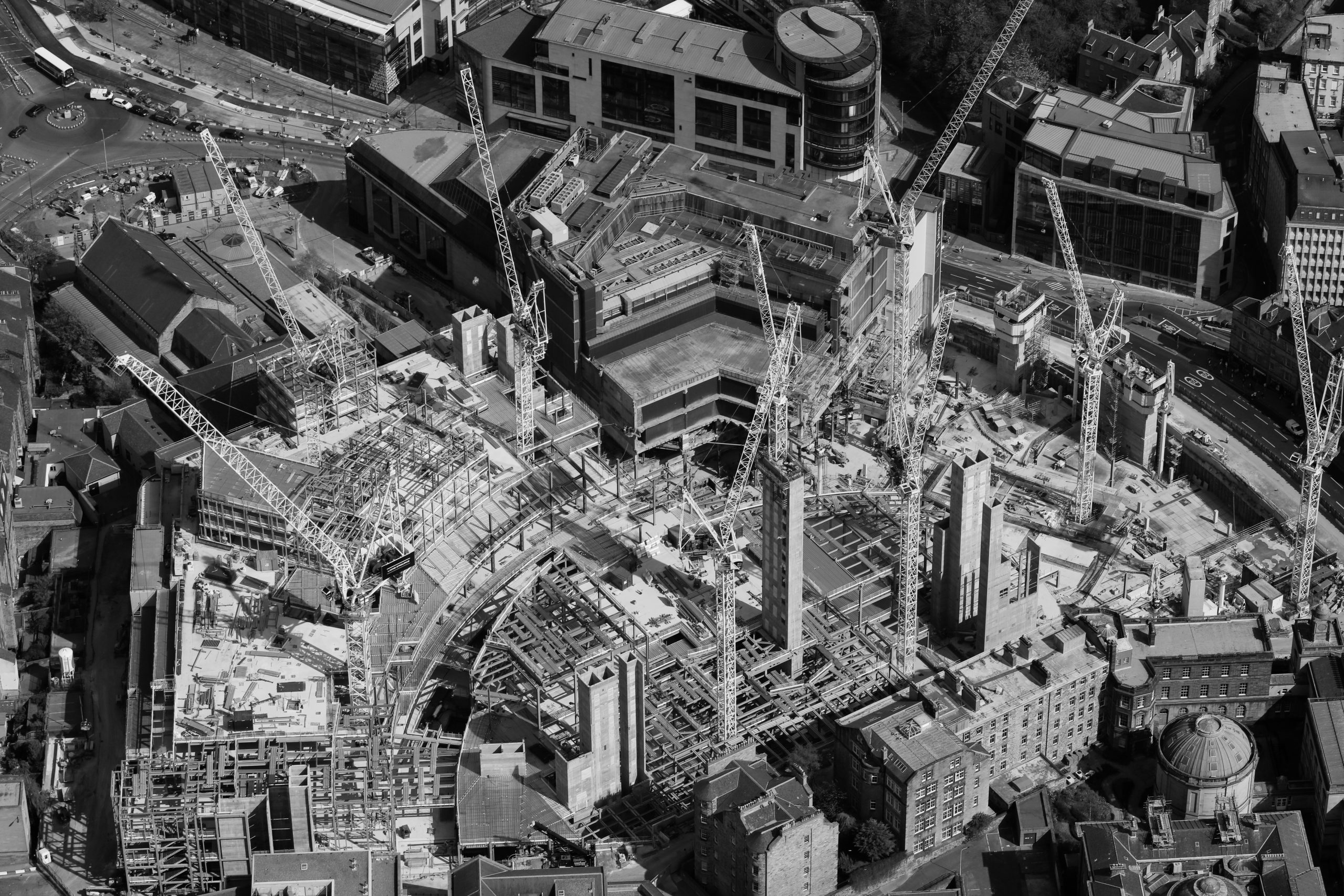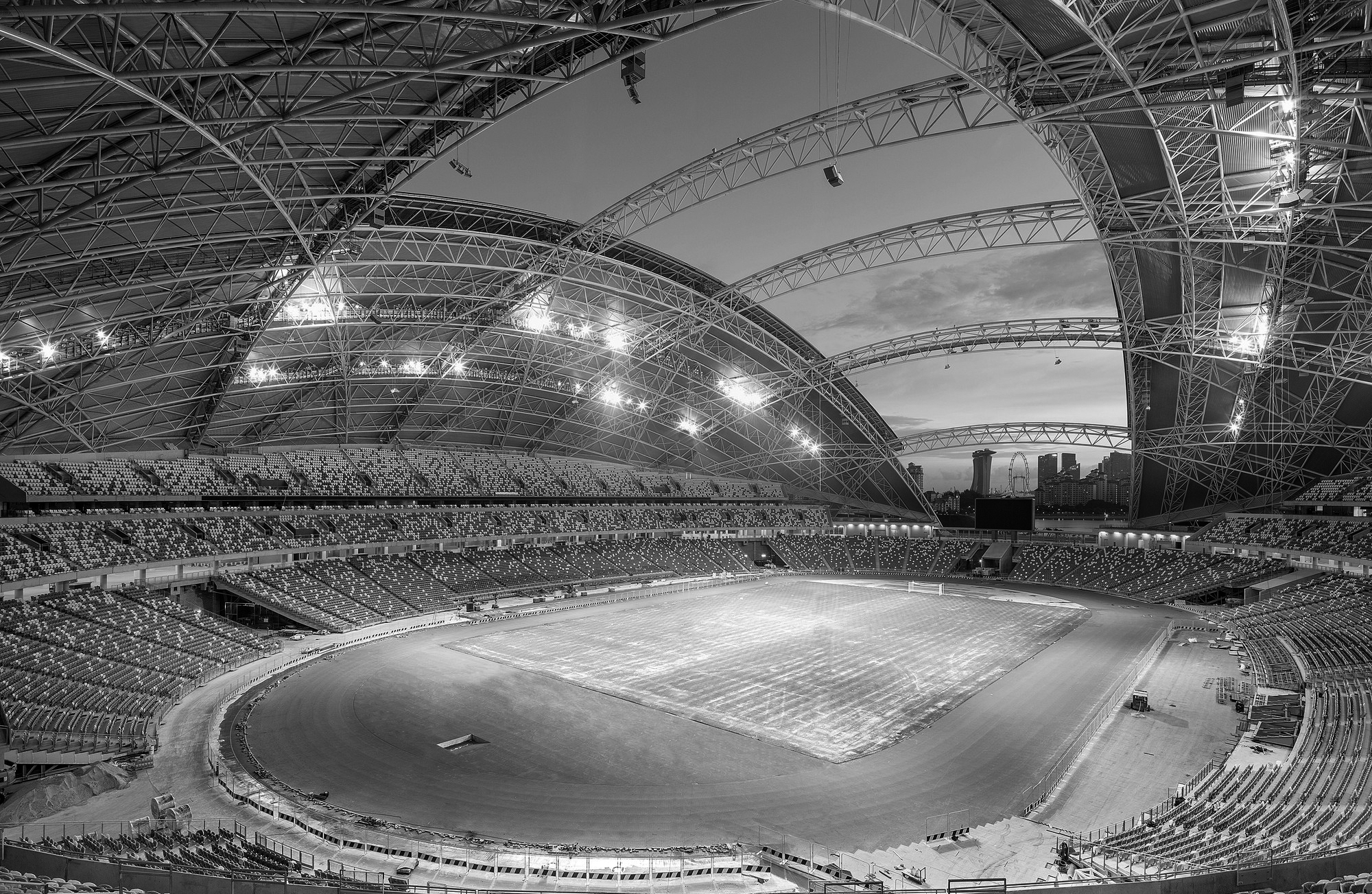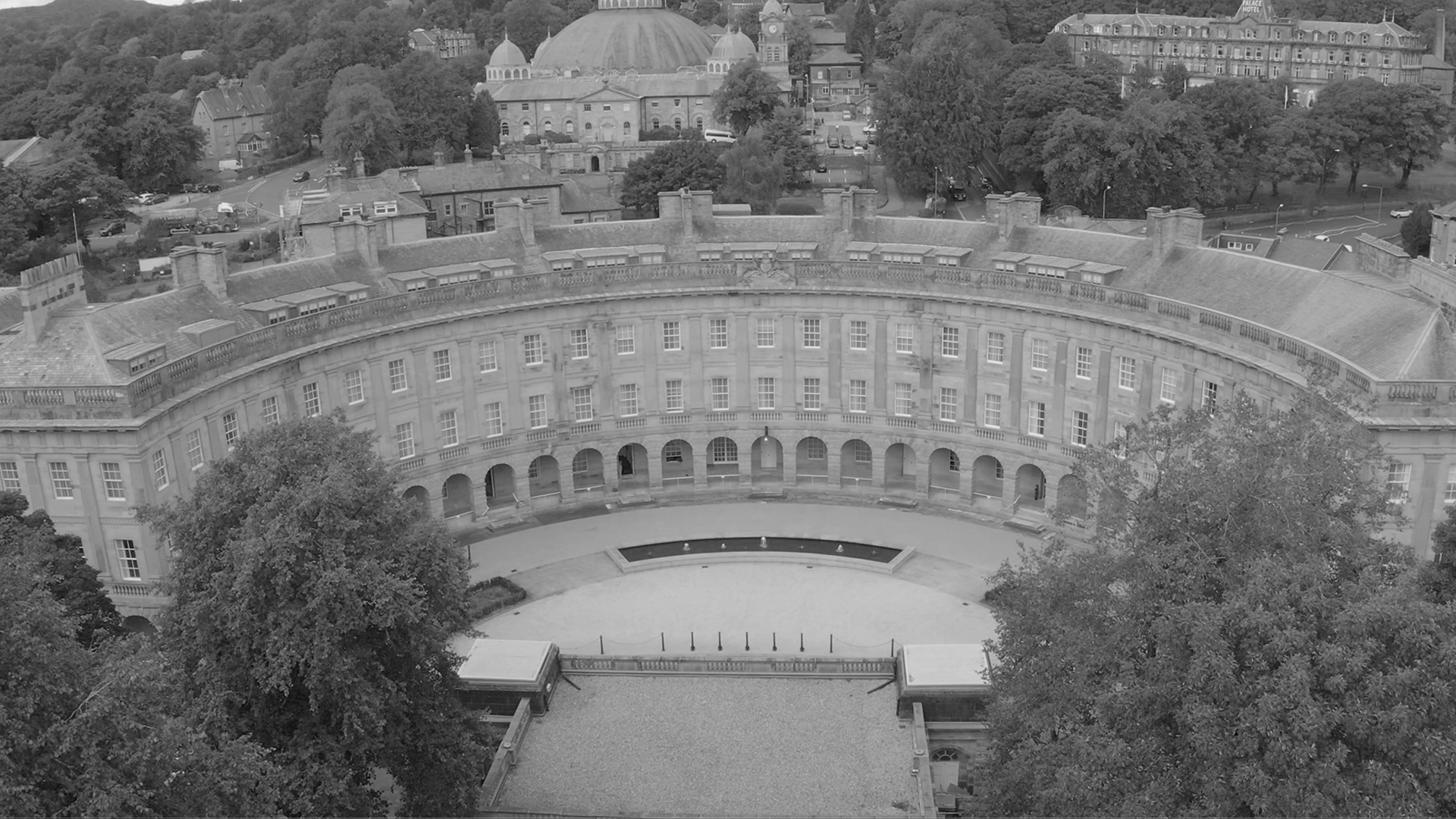Marina Bay Sands Skypark
Marina Bay, Singapore
Project synopsis
Review of mechanical, structural and marine design of a new lifting deck system with a view to economy, erection simplification and programme savings
End client
Marina Bay Sands
Tony Gee was retained to review the design of the 380m long Skypark structure, which bridges the three hotels that form the core of the development, and then cantilevers 65m to the North of the end tower, making it the longest habitable cantilever in the world.

Our brief included a “sanity check” of the design, given its unique structure; a value engineering exercise to minimise material in the floors above level 23, the aim as much to save fixing time as saving material quantity.
Tony Gee was retained to review the design of the 380m long Skypark structure, which bridges the three hotels that form the core of the development, and then cantilevers 65m to the North of the end tower, making it the longest habitable cantilever in the world.
Our brief included a “sanity check” of the design, given its unique structure; a value engineering exercise to minimise material in the floors above level 23, the aim as much to save fixing time as saving material quantity.
The structure sits on top of 55 storeys and its form brings several unusual design considerations including torsional effects, wind, people-induced vibration and seismic effects.
The substantial weight of the Skypark structure on top of three buildings influenced their design and demanded great care in the detailing of the articulation of the top structure, considering the presence of the swimming pool running most of its length.
Significant savings of rebar and stressing was made which assisted the contractor to maintain a very tight construction programme, completing floors typically within three days.
The brief was extended to include an appraisal of the towers that support the Skypark structure. These divide to produce an unusual architectural feature, the part-built state of which required careful attention, so that locked-in stresses and the final shape are correct and in accordance with the designers assumptions.
The brief was extended again to cover the conceptual design of the event area, a public open space with variable-height staging to provide a versatile area. The structural, mechanical and marine engineering of this area proved another unique challenge.
Recommended Reading




